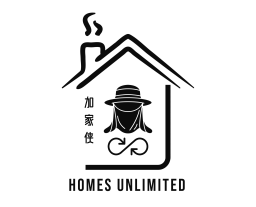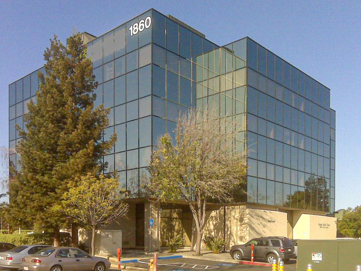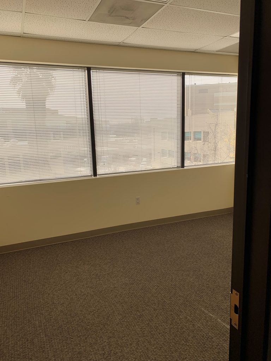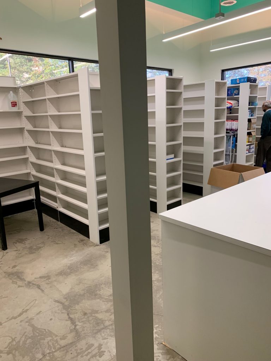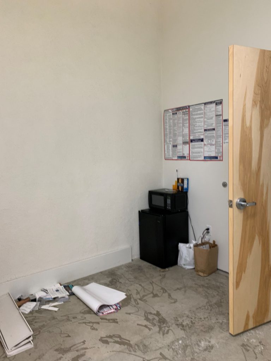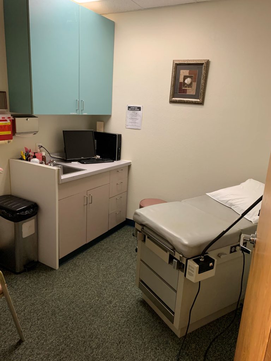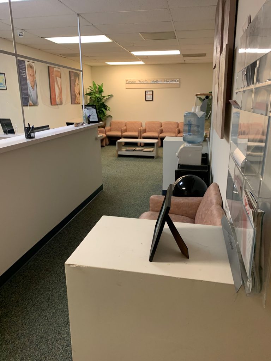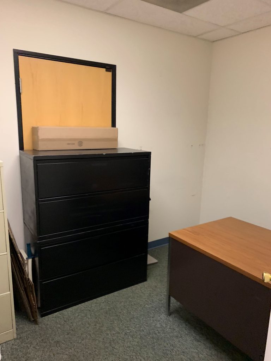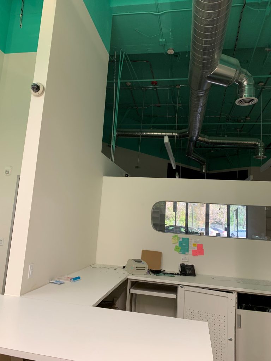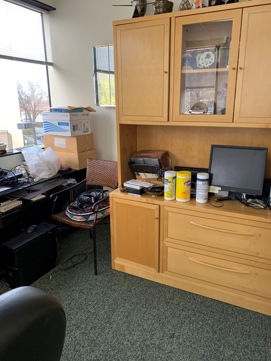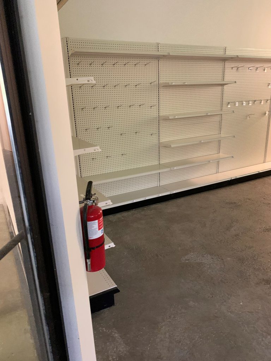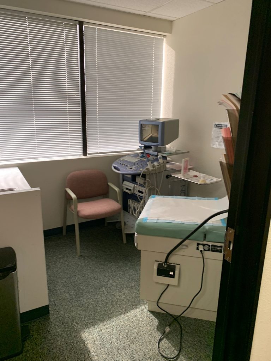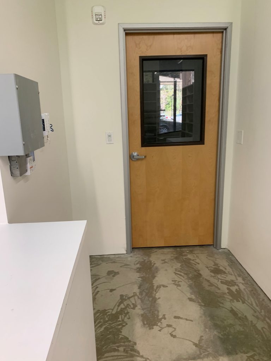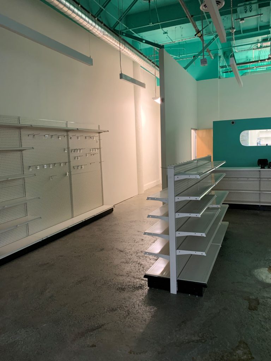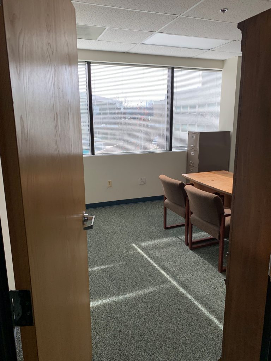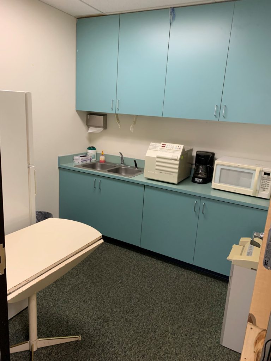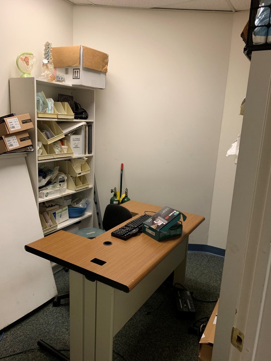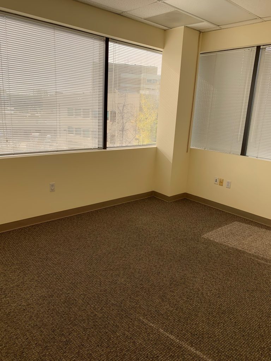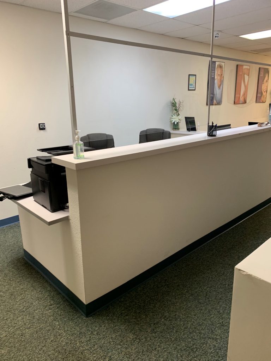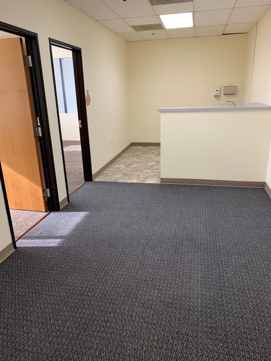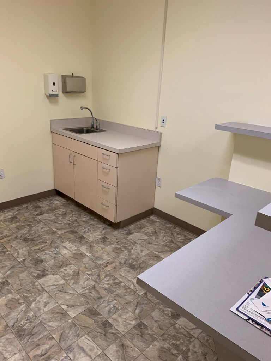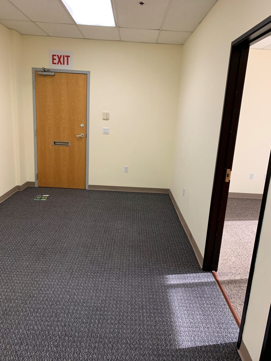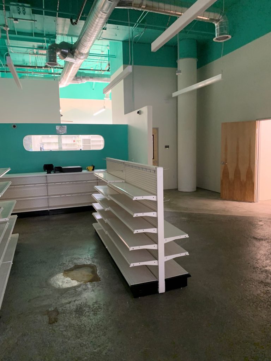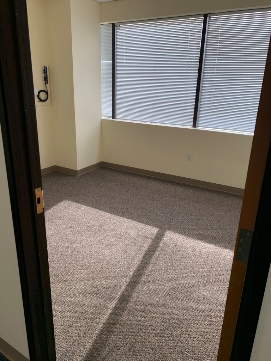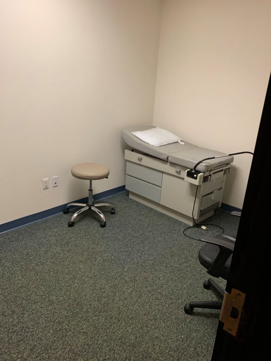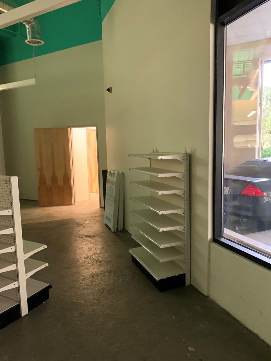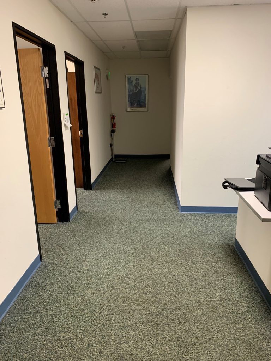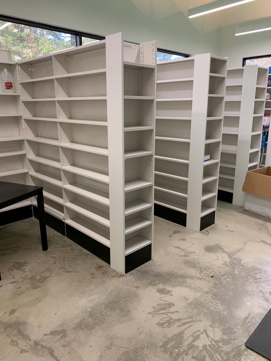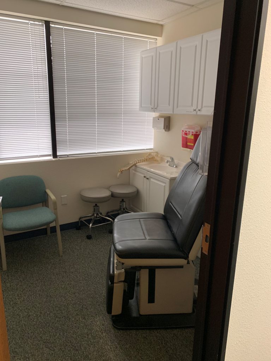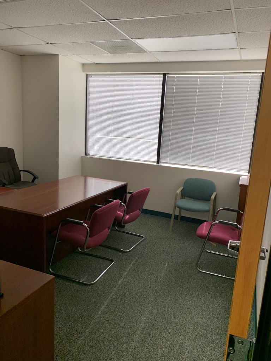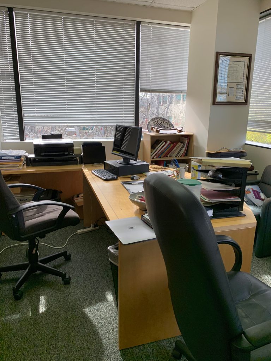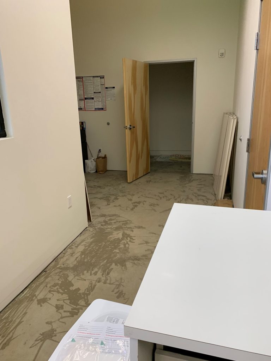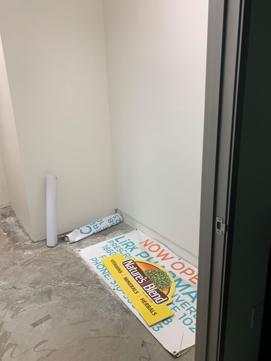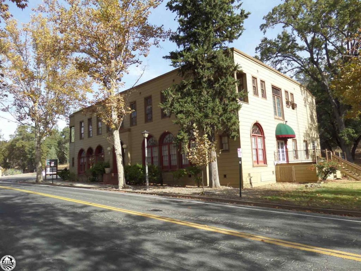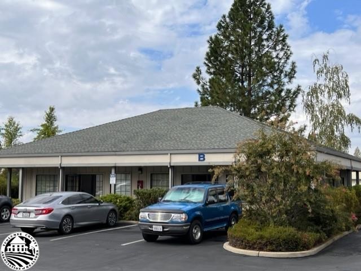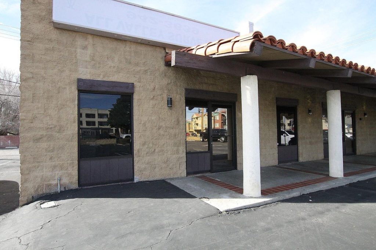3,360.007 m2 :: 36,168 sqft
Commercial for lease, Office Building
Land size: 0.43 ha:: 1.07 acres
Sale price per sqm: 0.01
Remarks:
Monumental glass building with a great presence
Professionally managed
Dual elevators for patient convenience
Underground Physician and Employee Parking
Ample parking for patients.
Suites available now:
1) 1st floor 1844 SFT; 3-5 YRS Term; $2.40/SF/MO NNN
2) 2nd floor 2245 SFT; 3-5 YRS Term; $2.40/SF/MO NNN
3) 3rd floor 615 SFT; FLEXIBLE Term; $2.40/SF/MO NNN
Build to suit +/- 800 SF suite available for ground floor suite out of 1844 SFT
Another 6631 SF is available on the 2nd floor starting July 2022, if you want to start with 2245 SFT and add 6631 SFT in July 2022, thus getting the whole floor.
Property Manager on Site
Great location. In the center of the Medical Hub
Located next to Washington Hospital Complex
Direct access to Fremont BART station for patients and employees
Easy access to shopping and Freeway
Agent related to the owner
Features:
- Year Built: 1982
- Building age: 31-40 years old
- Utilities: City Water, Public Sewer
- Number of parking spaces: 135
- Max Contiguous size: 8876.0
- Min divisible size: 615.0
- Lease: Lease Rate Minimum: 27.6 USD / Monthly, Lease Rate Maximum: 28.8 USD / Monthly
Location:
1860 Mowry Avenue, Fremont, California 94538, USA
